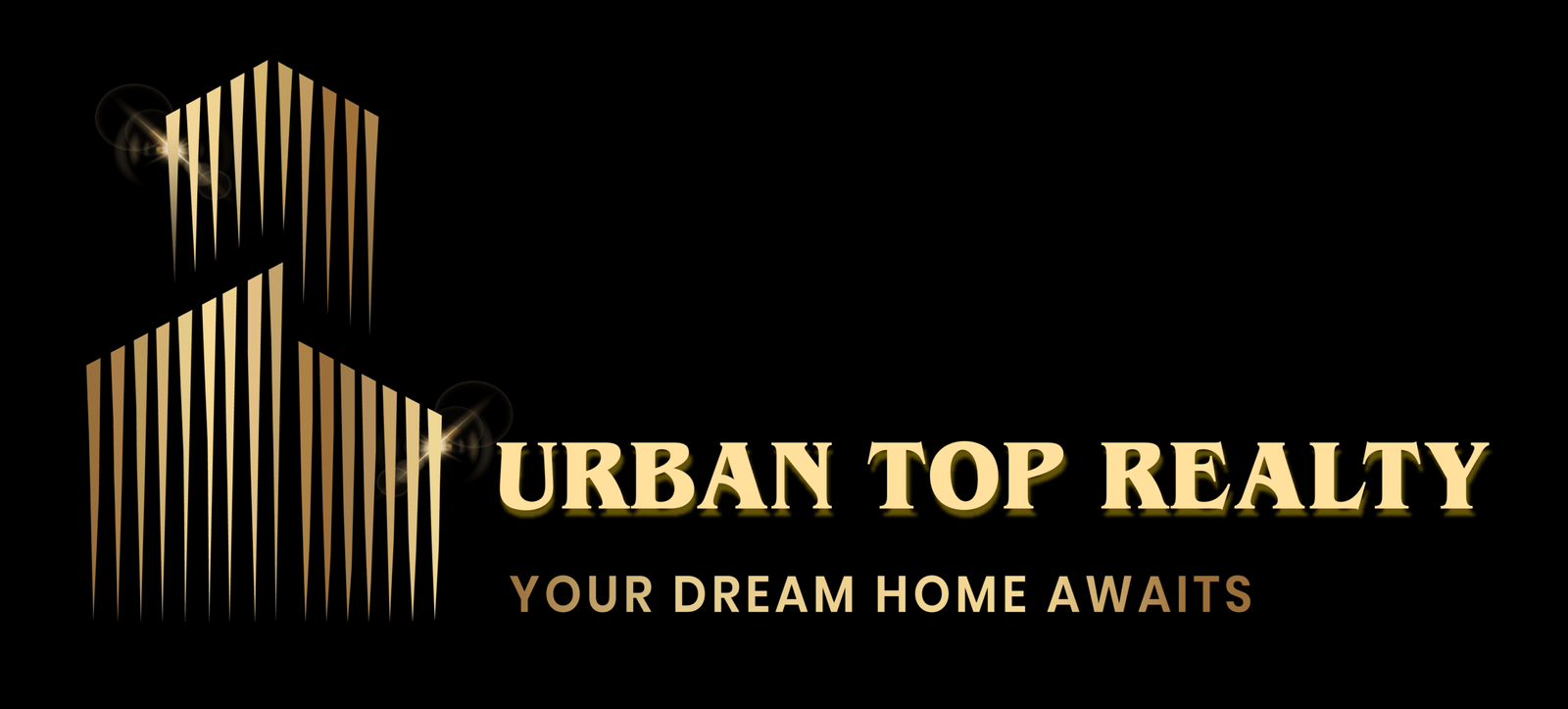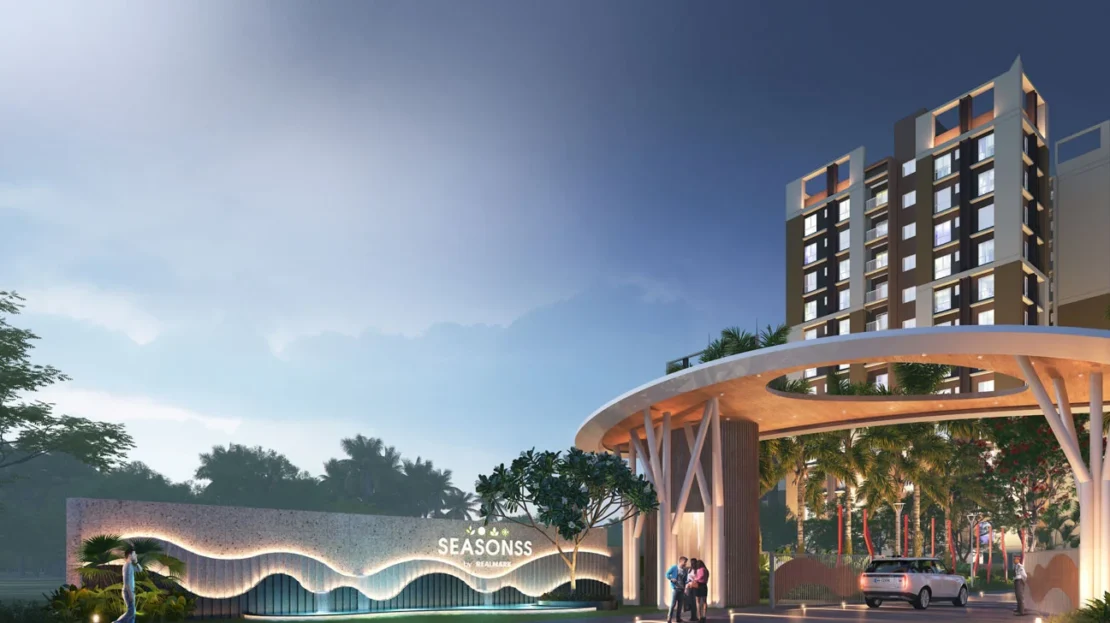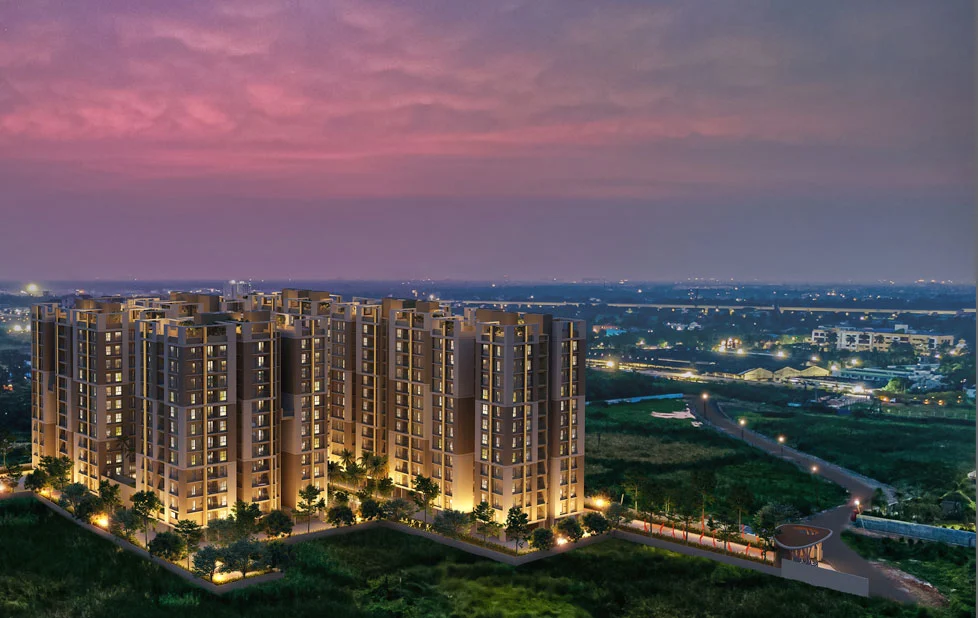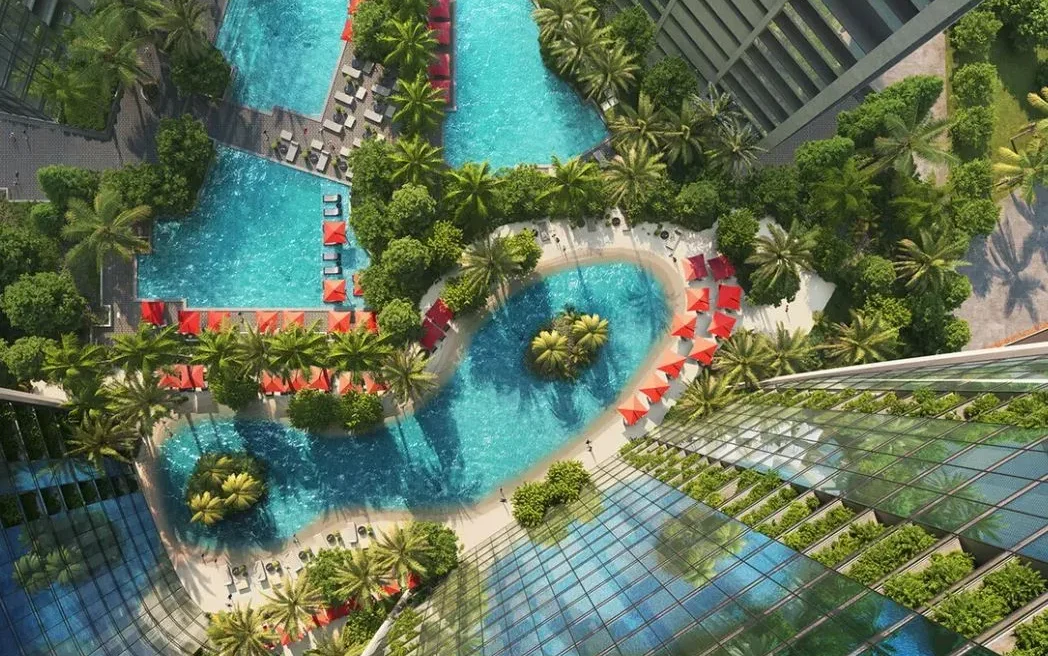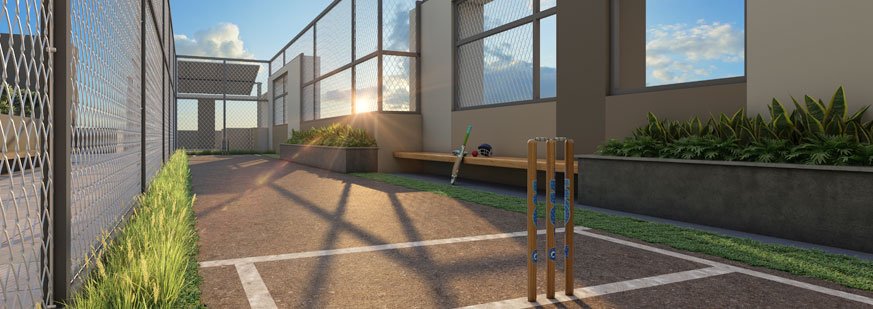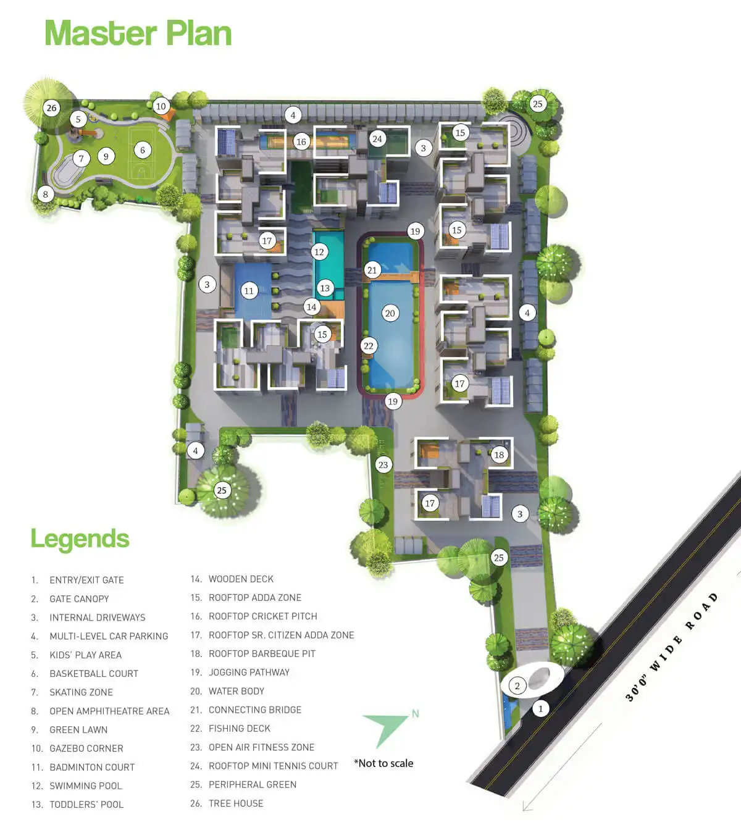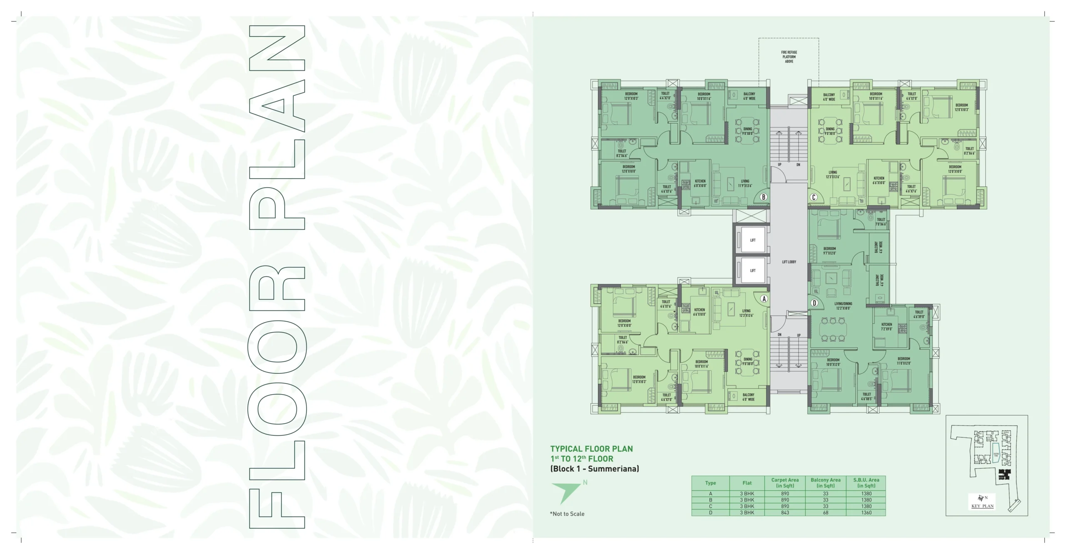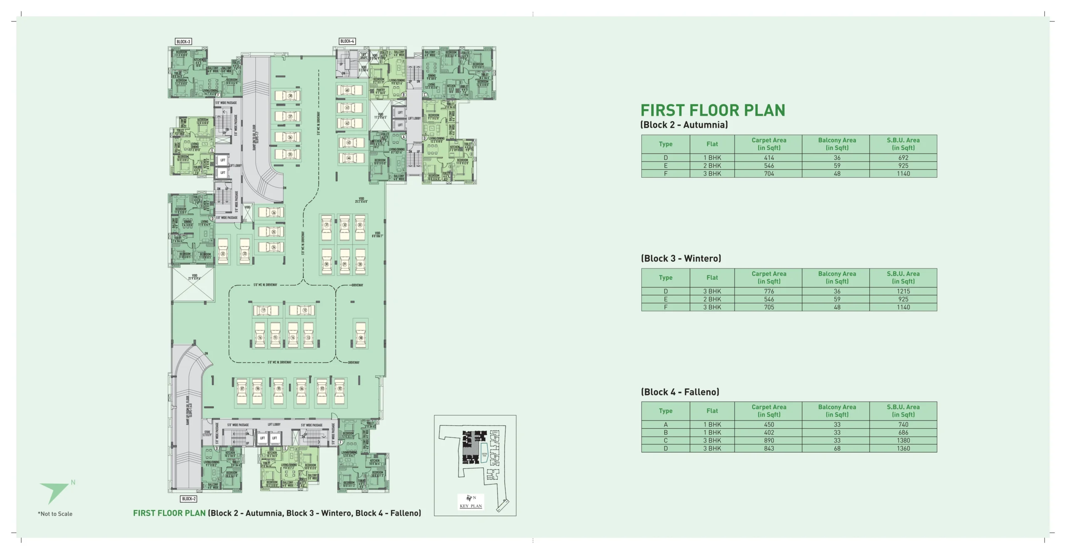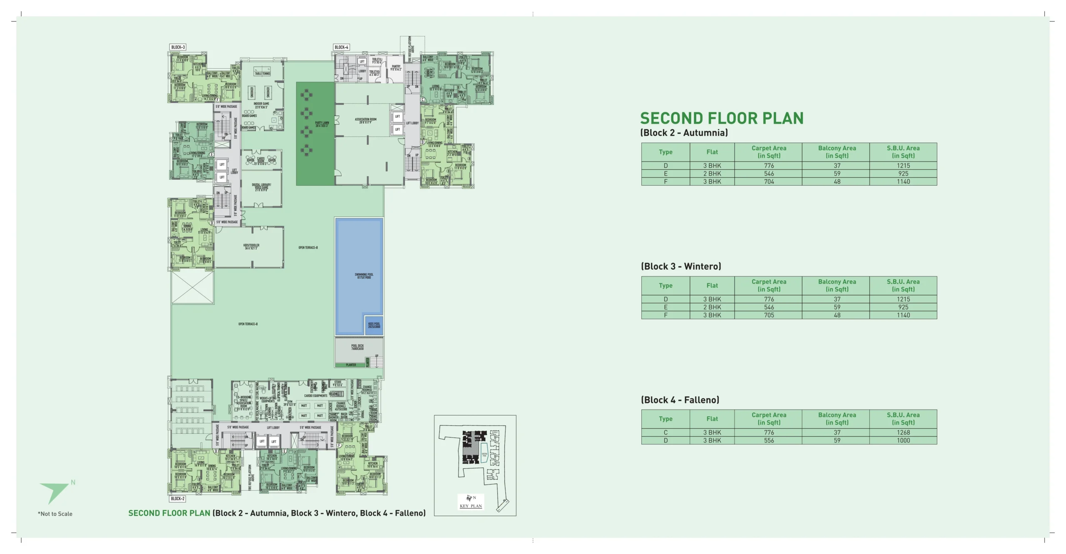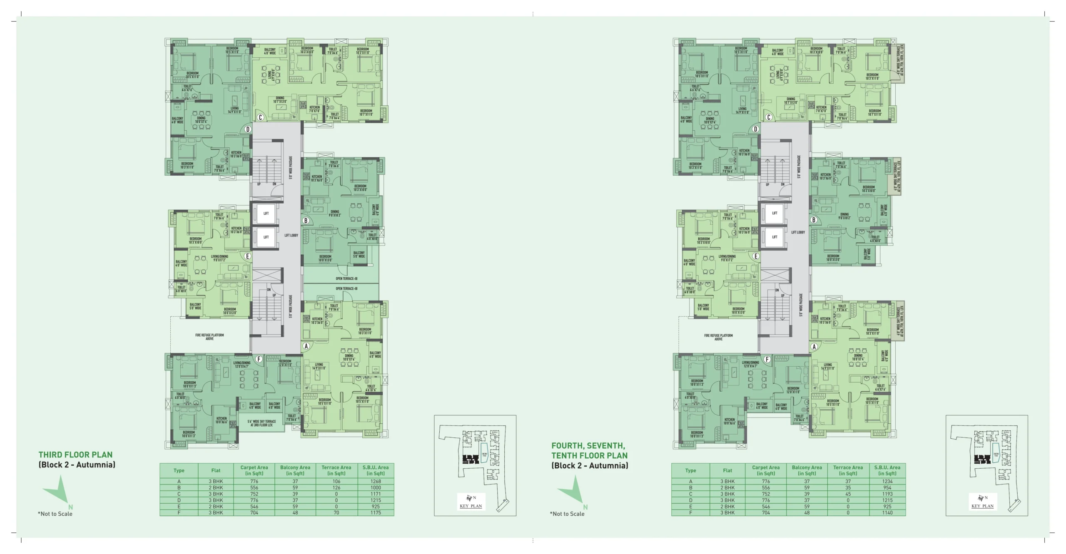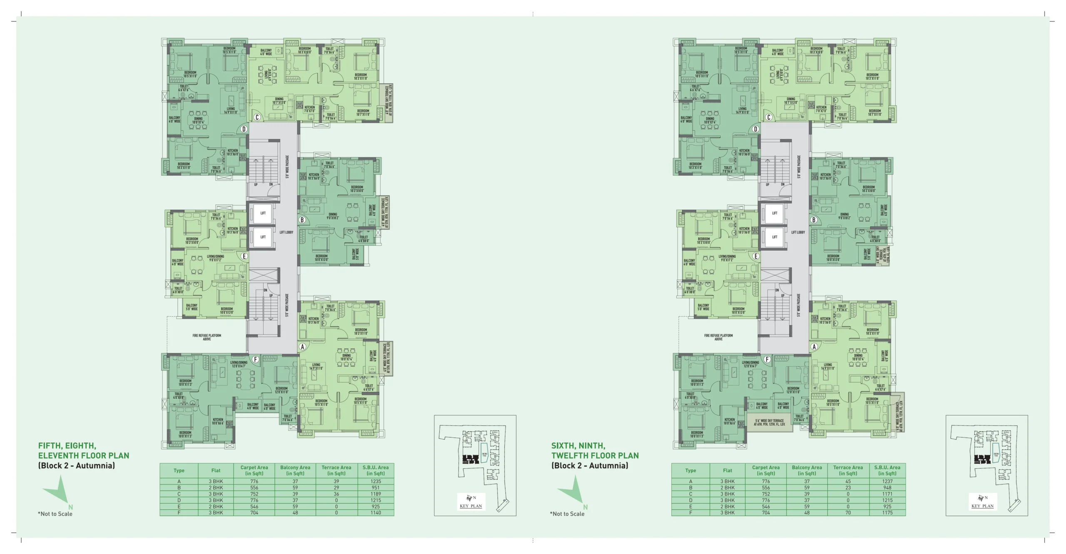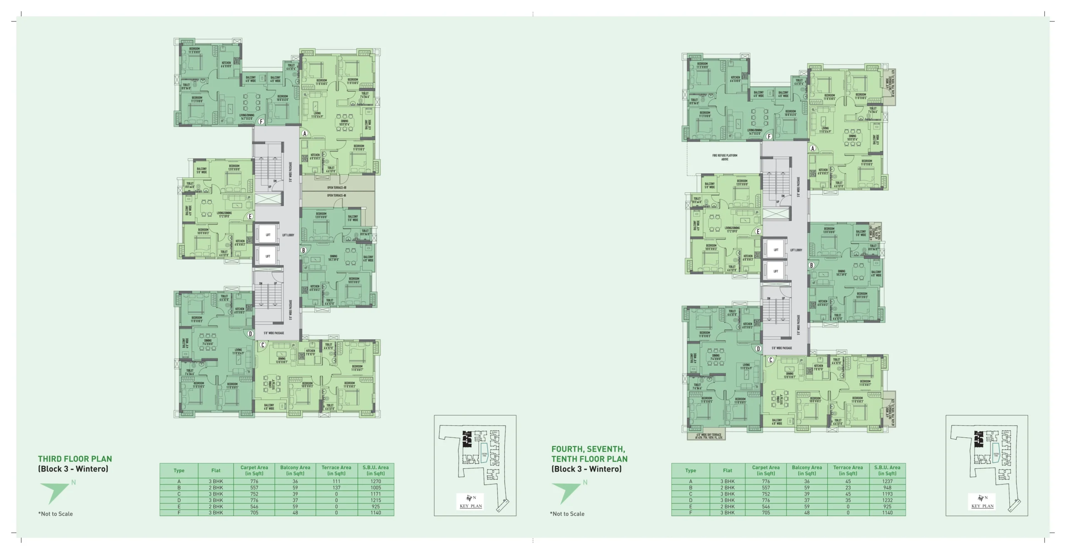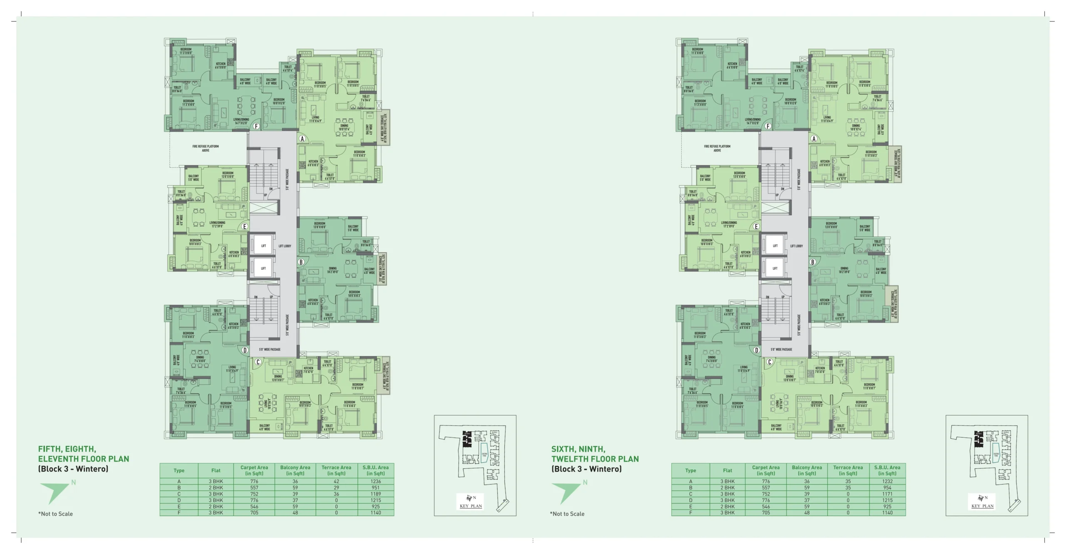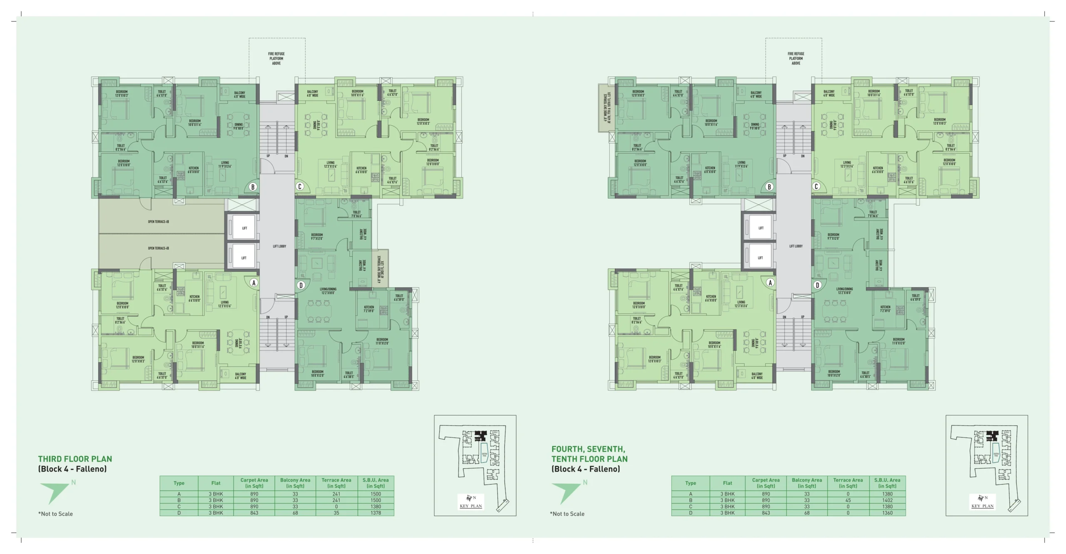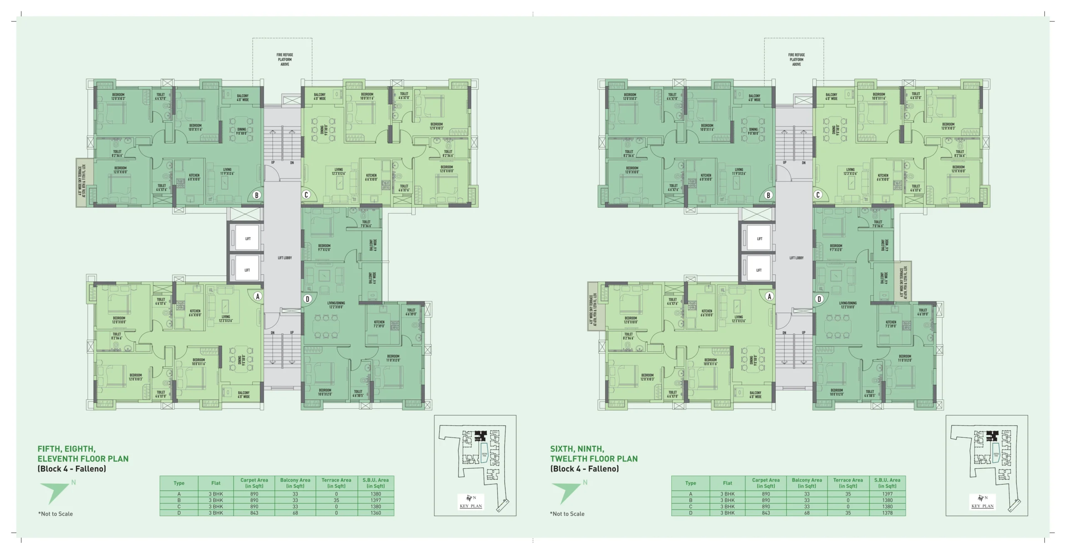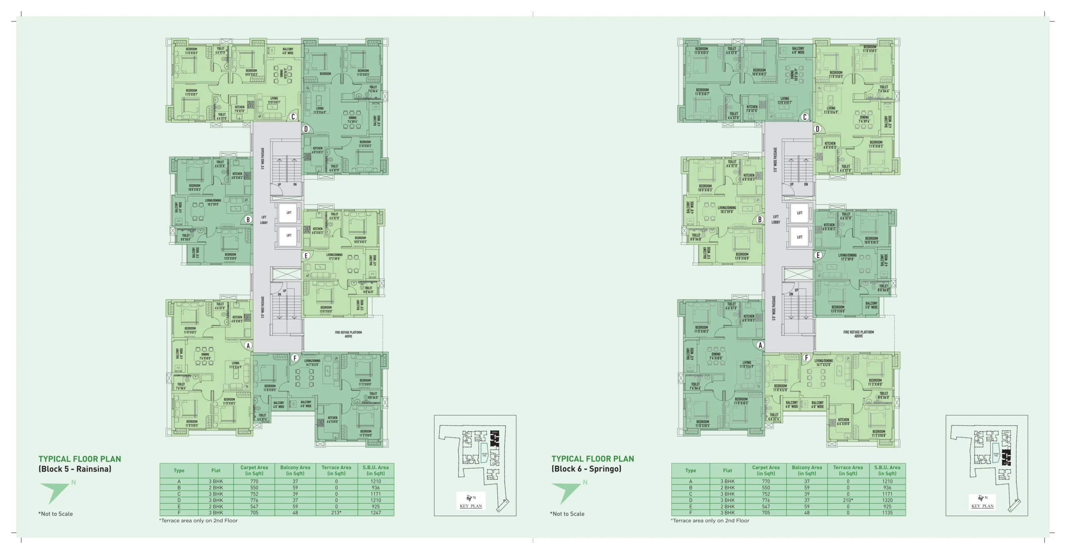Property Id: 111
Price: ₹ 47 Lacs Onwards
Property Size: 925 ft2
Bedrooms: 2
Bathrooms: 2
Price Range: ₹ 47 L - 80 L
Configuration: 2, 3 BHK
Possession Date: Dec 2026
Project Status: New Launch
Units Sold: 40%
Project Area: 14.22 Acre
Typology: Apartment
Super Built-Up Area: 925 - 1,380 sq ft
No. Of Blocks: 6
Elevation: G+12
No. Of Units: 370
Developed By: Realmark
Description
Realmark Seasonss, an exciting new residential project by the esteemed Realmark Realty, is redefining modern living in D.H. Road, Joka. This meticulously planned community promises a perfect blend of comfort and convenience, equipped with essential facilities and amenities designed to cater to the diverse needs of homebuyers.
Key Highlights
- Location: Prime area in D.H. Road, Joka, with excellent connectivity to New Alipore, Behala, and Tollygunge.
- Amenities: Modern facilities including recreational spaces, fitness centers, and serene landscapes.
- Residential Units: 370 units comprising 2BHK and 3BHK apartments ranging from 925 to 1,380 sqft.
- Spacious Living: G+12 buildings designed for comfort and functionality.
- Investment Potential: Competitive pricing starting from ₹47 lakh to ₹80 lakh with strong growth potential.
Other Features
24 Hours Water Supply
24x7 Security
Amphitheater
Badminton Court
Banquet Hall
Basketball Court
Cafeteria
CCTV
Children Play Area
Closed Car Parking
Club House
Fire Protection And Fire Safety Requirements
Gated Community
Gymnasium
Indoor Games
Intercom
Jogging Track
Lift Available
Multipurpose Room
Open Car Parking
Party Hall
Power Backup
Rain Water Harvesting
Sewage Treatment Plant
Skating Rink
Swimming Pool
Tennis Court
Master Layout
Typical Floor Plan (Block 1)
rooms: 2, 3 BHK
1st Floor (Block 2)
rooms: 2, 3 BHK
2nd Floor (Block 2)
rooms: 2, 3 BHK
3rd, 4th, 7th, 10th Floor (Block 2)
rooms: 2, 3 BHK
5th, 6th, 8th, 9th, 11, 12 Floor (Block 2)
rooms: 2, 3 BHK
3rd, 4th, 7th, 10th Floor (Block 3)
rooms: 2, 3 BHK
5th, 6th, 8th, 9th, 11, 12 Floor (Block 3)
rooms: 2, 3 BHK
3rd, 4th, 7th, 10th Floor (Block 4)
rooms: 2, 3 BHK
5th, 6th, 8th, 9th, 11, 12 Floor (Block 4)
rooms: 2, 3 BHK
Typical Floor Plan (Block 5 & 6)
rooms: 2, 3 BHK
Mon
02
Mar
Tue
03
Mar
Wed
04
Mar
Thu
05
Mar
Fri
06
Mar
Sat
07
Mar
Sun
08
Mar
Mon
09
Mar
Tue
10
Mar
Wed
11
Mar
Similar Listings
Featured
Residential
Under Construction
Featured
Residential
Under Construction
Featured
Residential
New Launch
